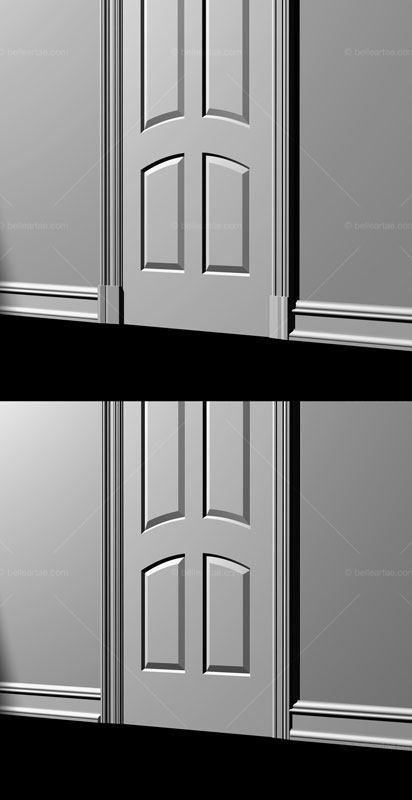Plinths
To Plinth, Or Not to Plinth...
The plinth is (usually) a tapered block of wood or stone placed at the junction of the casing and base. It is aesthetically comparable to the plinth at the base of columns and fireplace mantels; its simple, weighty appearance visually anchors the element to the ground.
The use of a plinth has a functional benefit too, a benefit that is more applicable today than in the past. Often, today's casings are not as thick as the base and shoe combined. Because of that, carpenters commonly chamfer the shoe so that it fits behind the outer edge of the casing. This is not ideal, as it introduces a flattened face on a curved profile. A better solution is to use a plinth block that is thicker than the combination of base and shoe, or a thicker casing.
Historically, the use of a plinth was common in Georgian, Federal, Adams, Greek Revival, and Early Classical Revival homes; moulded, ornamented plinths were common in Victorian homes. Though plinths were common in these styles, they were not always used, especially where the casing was of sufficient thickness to have the base fit behind it at the intersection.
Today, plinths are regularly used in Neo-Eclectic, and Neo-Classical homes. The plinth height is customarily 1/2" to 2" taller than the base.
We offer two standard plinths, AB68 and AB67, and one plinth backband, AB66 that, when added to the AB67, is nearly identical to the AB68, but larger.
Product Example
Gallery Preview
- Nine-panel exterior unit

Mahogany, 9-panel entrance unit with sidelights and transom.


Testimonials
This is probably the most well-deserved review I have ever left. I live in Southern California...
Read more